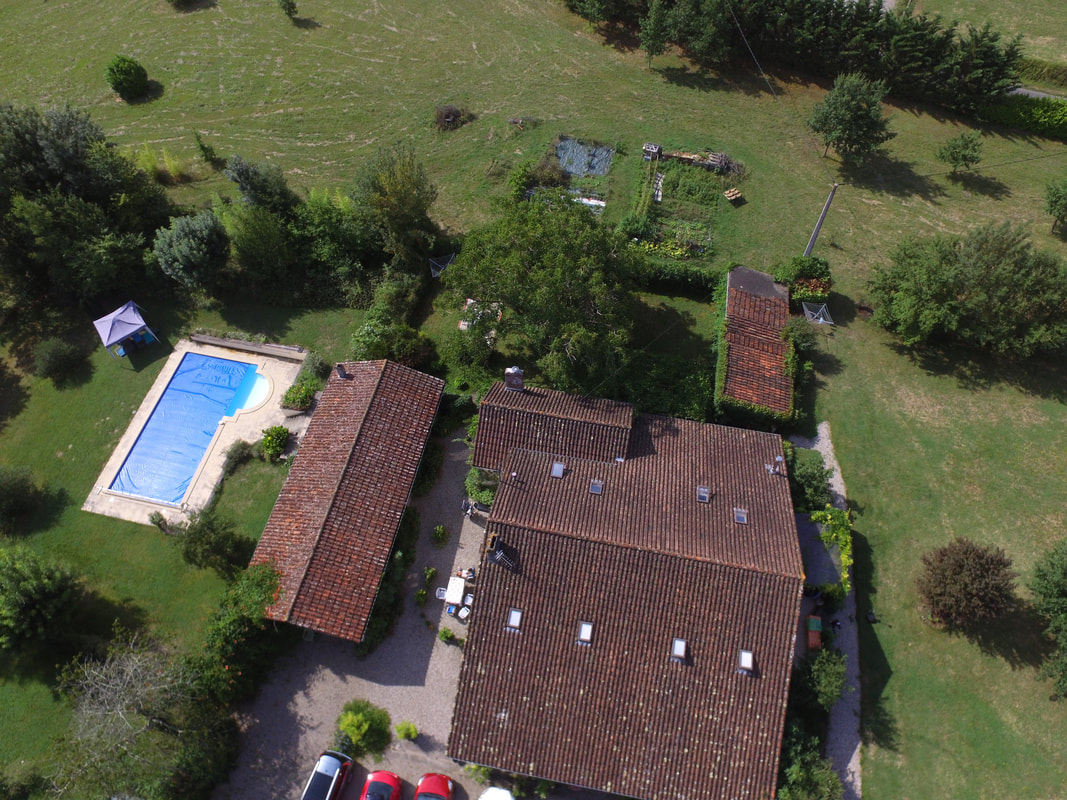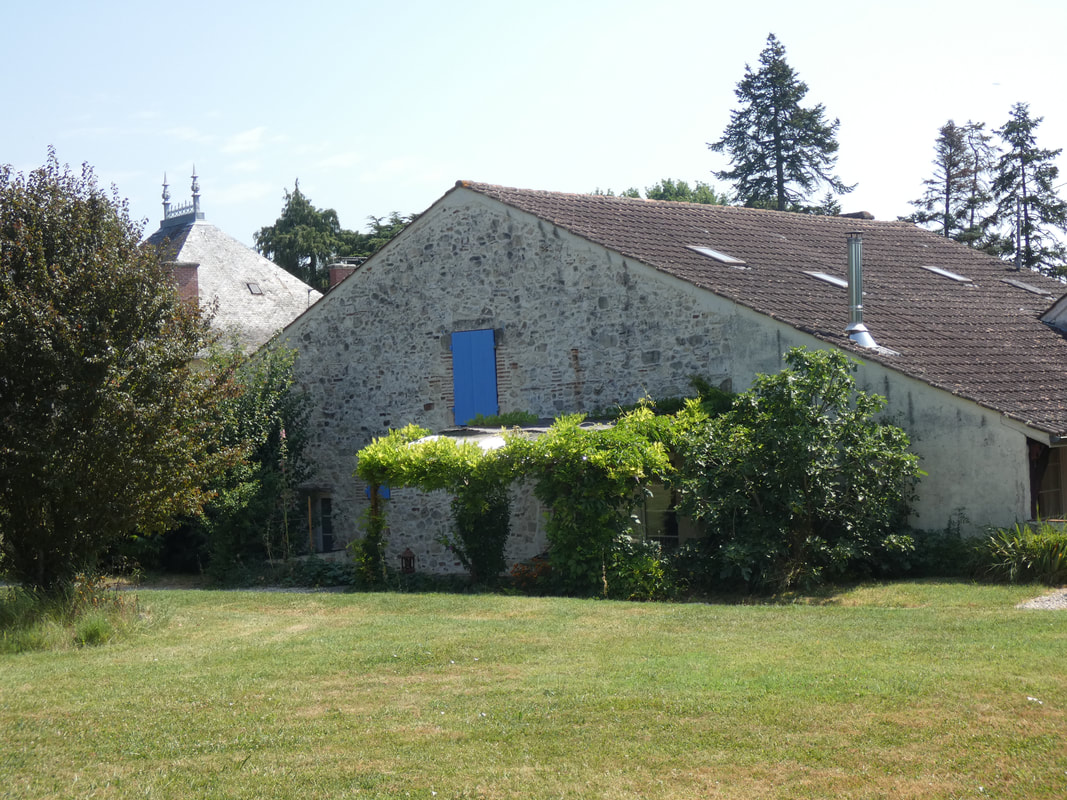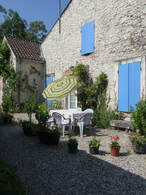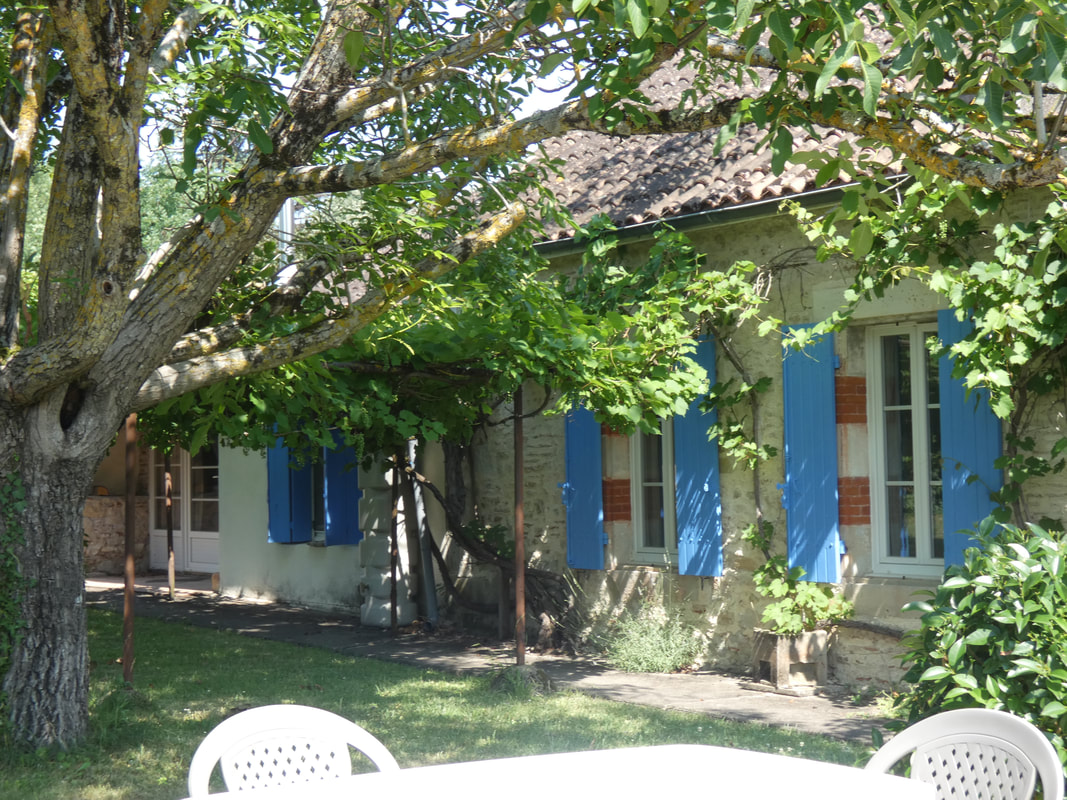The GitesApprox 217 m2 of habitable space
The former Quercy stone Barn was converted into two gites and the Former Guardians cottage was modernised to provide an additional Gite. They are all one building with a Games room incorporating a small summer kitchen and communal Terrace for events and family gatherings
| |||||||||||||||
|
Le Rosier 86 m2The Gite is offered equipped and furnished ready for letting. Ground floor Glazed door to Living room with Kitchen area, dining area and living area, Stairs leading to the first floor. The kitchen is fitted with gas cooker, microwave, fridge and freezer, dishwasher, kettle, toaster coffeemaker. Dining area with table and chairs Living area with TV, Cupboard 3 seater sofa and 1 arm chair, coffee table. Lockable door to adjoining Gite – Belle Vue and Storage room. First Floor Bedroom 1 double bed, drawers, bedside cabinets built in wardrobe. Bedroom 2 2 single beds, chest of drawers. Bathroom with shower cubicle, washbasin and vanity unit, toilet and hot water boiler. Mezzanine landing with bed built-in cupboard, lockable door to adjoining Gite |
|
Games Room and Summer Terrace 42 m2
There is a covered terrace which is a great place for a family get together and meals with a small summer kitchen and barbeque area.
There are with two sets of doors leading into the
Games room which has a small kitchenette. And space for billiard table, table tennis table, chairs and tables.
This room has been used for parties in the cooler weather.
There are with two sets of doors leading into the
Games room which has a small kitchenette. And space for billiard table, table tennis table, chairs and tables.
This room has been used for parties in the cooler weather.




